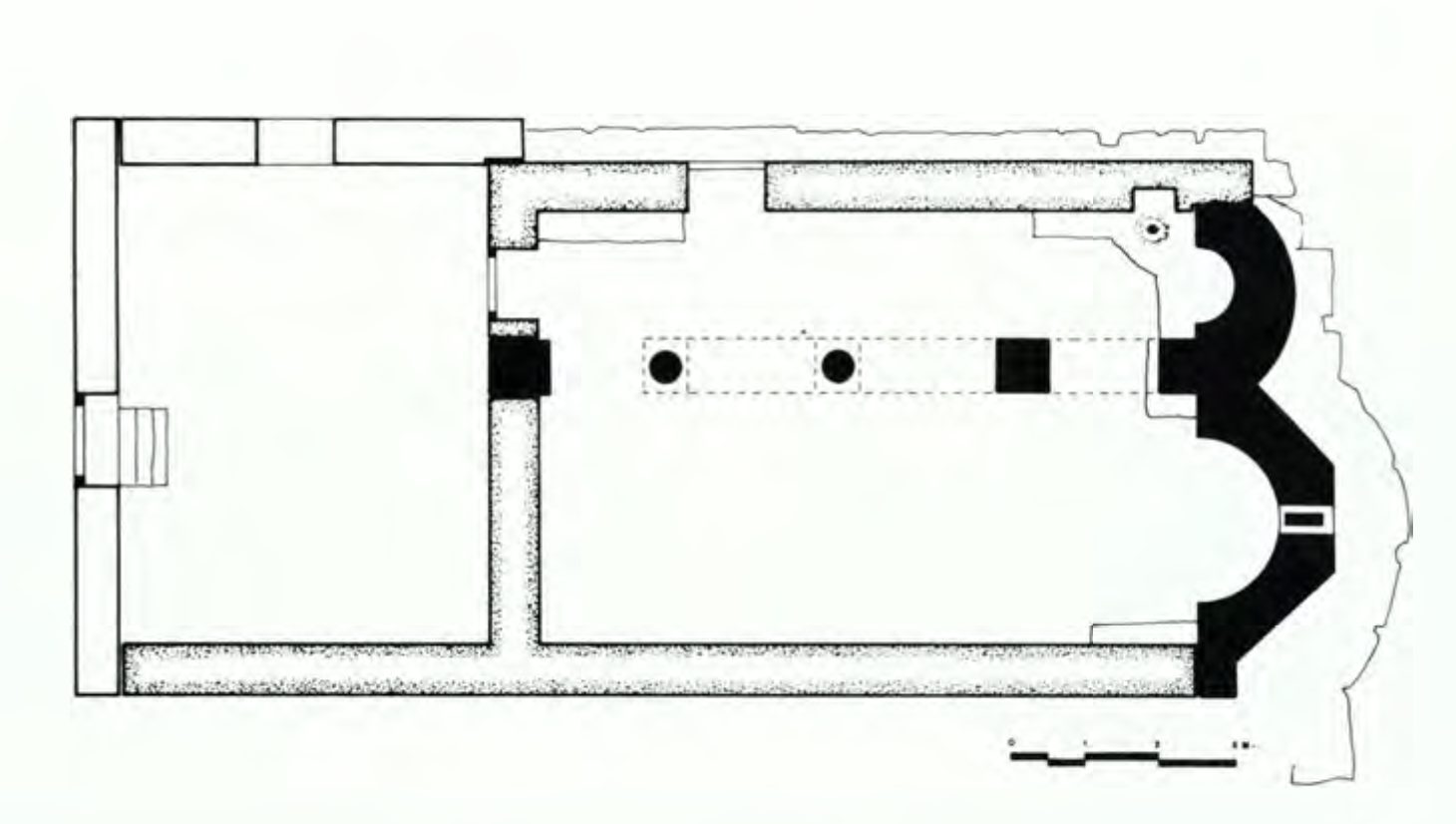Επίσκεψη
ΙΕΡΟΣ ΝΑΟΣ ΥΠΑΠΑΝΤΗΣ, 6ος (;) – 18ος αι. / YPAPANTI (PANAGOUDA) 6th (?) – 18th c.
Αν συνεχίσουμε από τον Άγιο Βλάσιο στην οδό Περδίκα φθάνουμε στην Υπαπαντή ή Παναγούδα, εκκλησία με παλαιοχριστιανικό παρελθόν, η οποία μαρτυρείται ως καθολικό μονής στον 14ο αι. Είναι κτισμένη στα ερείπια τρίκλιτης παλαιοχριστιανικής βασιλικής με νάρθηκα, χρησιμοποιώντας στοιχεία, όπως κίονες, κιονόκρανα και θωράκια από τον γλυπτό διάκοσμο και τον λειτουργικό της εξοπλισμό σε αντίστοιχες θέσεις στον υφιστάμενο ναό. Ένας δεύτερος ναός, τρίκλιτης πιθανόν κάτοψης κτίστηκε, ακολουθώντας το περίγραμμα της παλιότερης εκκλησίας, με τρεις κόγχες στα ανατολικά, μία τρίπλευρη για το ιερό βήμα και δύο ημικυκλικές για τα παραβήματα. Σε σημείωμα του 1328 σε κώδικα της Εθνικής Βιβλιοθήκης, αναφέρεται ως καθολικό μονής στο οποίο κατέφυγε ο αγιορείτης μοναχός Ιλαρίων. Στη σημερινή της μορφή είναι δίκλιτη εκκλησία με νάρθηκα, που διατηρεί στο εσωτερικό της τοιχογραφίες του 15ου και 18ου αι. (1706). Στον 15ο αι. αποδίδονται οι τοιχογραφίες της κόγχης και του ανατολικού τοίχου του ιερού. Στα 1706 χρονολογούνται οι παραστάσεις του νότιου και του δυτικού τοίχου, της πρόθεσης και του βόρειου τοίχου του βόρειου κλίτους.
From St. Vlasios to Perdika str., one encounters Ypapanti (Presentation of Jesus to the Temple) or Panagouda, a church with an early Christian past, attested as a monastery catholicon during the 14th c.. It was built on the ruins of a three-aisled early Christian basilica with a narthex, using elements such as columns, capitals and panels from the sculpted decoration and functional equipment in corresponding locations of the surviving church. A second church, possibly of three-aisled ground plan, was erected following the outline of the earlier church, with three niches in the east, a trilateral one for the holy bema and two semi-circular ones for the parabemata. In a note of 1328, found in a National Library codex, it is referred to as the monastery catholicon where the Mt Athos monk Ilarion found refuge. In its present-day form, it is a two-aisled church with a narthex, featuring 15th and 18th-c. (1706) mural paintings in its interior. The mural paintings in the niche and eastern wall of the sanctuary are dated back to the 15th c. The depictions on the southern and western walls, the prothesis and the northern wall of the northern aisle date back to 1706.
